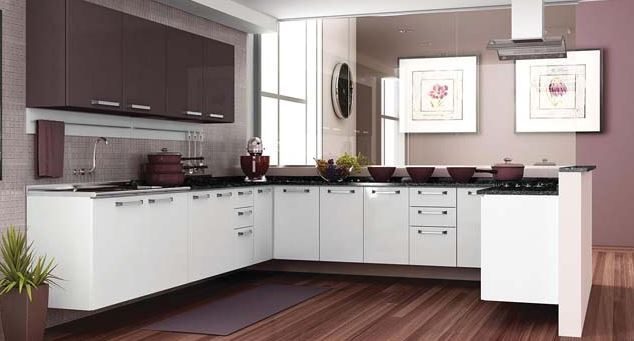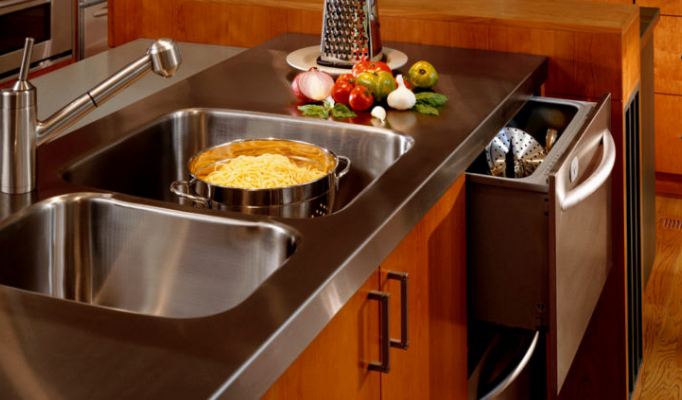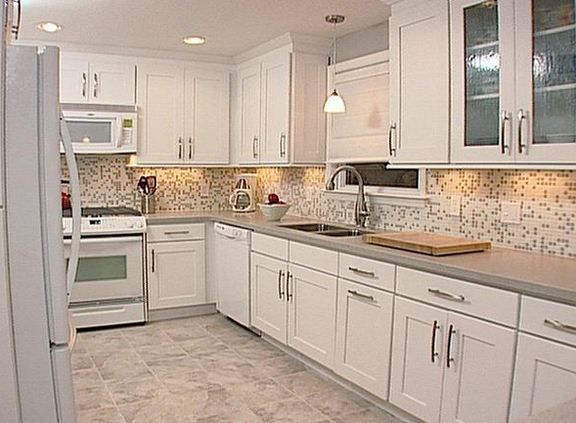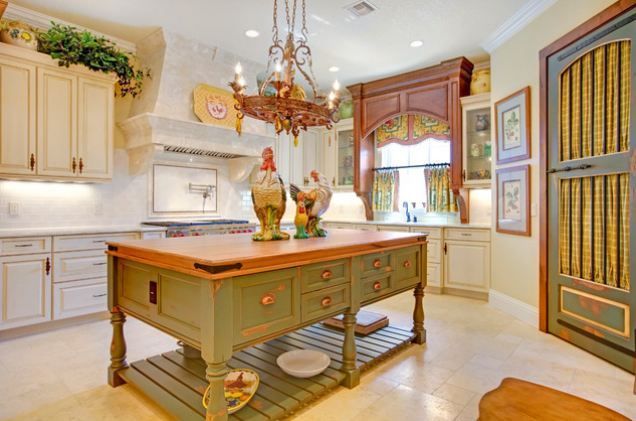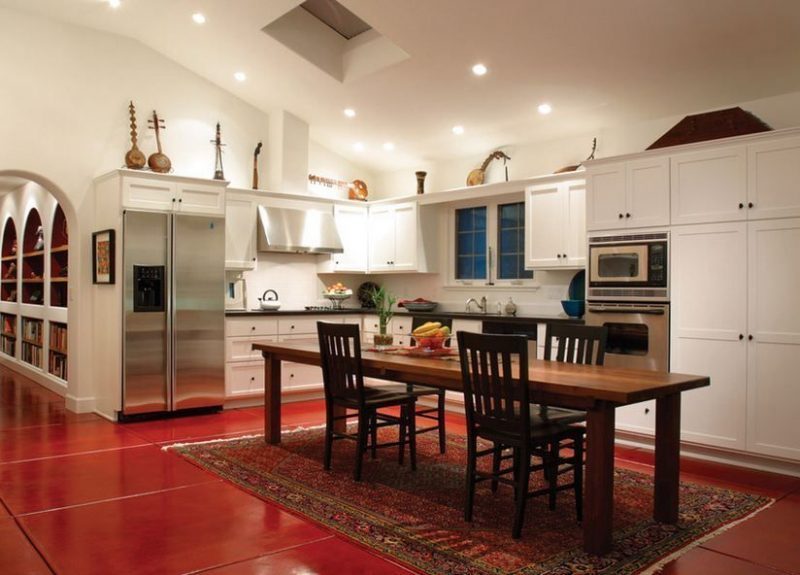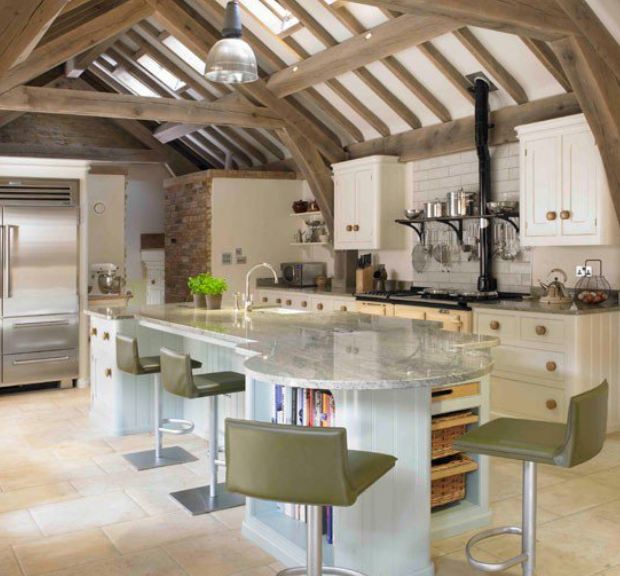How to Build a Kitchen Island – Want to have or have already set up your island kitchen? So, follow these tips to make it more beautiful and functional.
Fully functional, practical and modern, island cuisine is a trend in the architecture of contemporary kitchens. It functions like a workbench that sits in the center of the kitchen, allowing for the division of tasks at different points in the room.
It is also a proposal that integrates other kitchen environments, such as balconies, rooms, and terraces, promoting the interaction between those who enjoy the added spaces. It is a great alternative for those who want to re-signify the space destined to the gastronomy, adding other forms of experience to it.
This type of project is also ideal to solve the lost space that can exist in the kitchen, with much grace and sophistication. It can even be a convenient space to sit and have quick meals. Track and learn more about this trend!
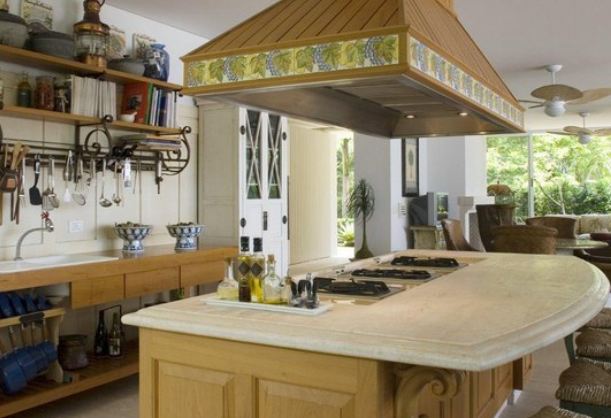
Elegant and functional, island kitchens are ideal for those who love cooking and, at the same time, being close to family and friends. In this type of kitchen, like an island, the furniture is isolated from the others, usually in the middle of the environment. In addition, the flat width allows for free movement on all sides of the central bed. ProCompra, a platform for quotation and intermediation of planned furniture, raised some tips for this type of kitchen. – How to Build a Kitchen Island
1. Functionality
It is possible to add several functions that aid in the preparation of food. Architect Adriana Ferreira, of Santa Irreverência Arquitetura e Construção, explains that the islands can be used as a meal counter, for a cooktop, a sink, a kitchen utensil or a mix of these uses. To complement the space, you can include cabinets and even a dining table.
2. Reform
When it comes to making your kitchen with island, besides a good professional to carry out the project, maybe a makeover is necessary. According to Adriana, electrical, hydraulic and gas pipelines, for example, must pass through the floor, embedded or not in masonry.
3.Dimensions
According to Lana Rocha, from Lana Rocha Interiors office, it is necessary to have enough space between the island and the benches attached to the walls. For the interior designer, the ideal distance is one meter between the island and the rest of the furniture around. As for the furniture, it is necessary to observe if there is enough distance to open and close doors and to catch objects with the facility.
“We must respect the minimum distance of 1m between the benches and do not exceed the distance of 1.50m, because in this case, the distance is very long between the tub and the cooktop, for example, leaving the domestic work more tiring”, guides to professional.
The kitchen counter follows a standard height of 90cm. The width and depth, however, vary according to the possibilities and functions of the little one in question, explains Lana. – How to Build a Kitchen Island
4.Household Appliances
Regarding the location of each of the appliances, Lana says that the best arrangement for them is always triangular, according to the example below, which ensures more practicality and agility in the kitchen.
It is also recommended to separate the cooktop and stove from the refrigerator through the sink or dry bench, allowing a support area for both. “Always place the equipment that generates heat away from the one that it cools, because it generates energy savings too,” says Adriana. – How to Build a Kitchen Island
5. Coating
The Brazilian market has a wide variety of coating materials for the island’s countertops. It is recommended to use more resistant materials and easy maintenance. Professionals recommend the use of granite, marble, stainless steel and synthetic stones such as “Corian” and “Silestone”.
6.Coifa
One of the hallmarks of island kitchens design is the use of the above-the-cooker hood or cooktop. But, according to the architect Adriana Ferreira, it is not a mandatory item. “The use of the hood depends on the type of food that is prepared in the house, the natural ventilation of the kitchen or even if it is open to the room,” he explains.
However, if you do not let go of the equipment, be aware that, in addition to greater suction power when compared to scrubbers, for example, the hoods are great for eliminating odors and prevent the fat from shrinking in the kitchen, as they take odors to the external environment through a duct, says designer Lana Rocha.
Read This Article: How to Build an Outdoor Kitchen with Metal Studs

